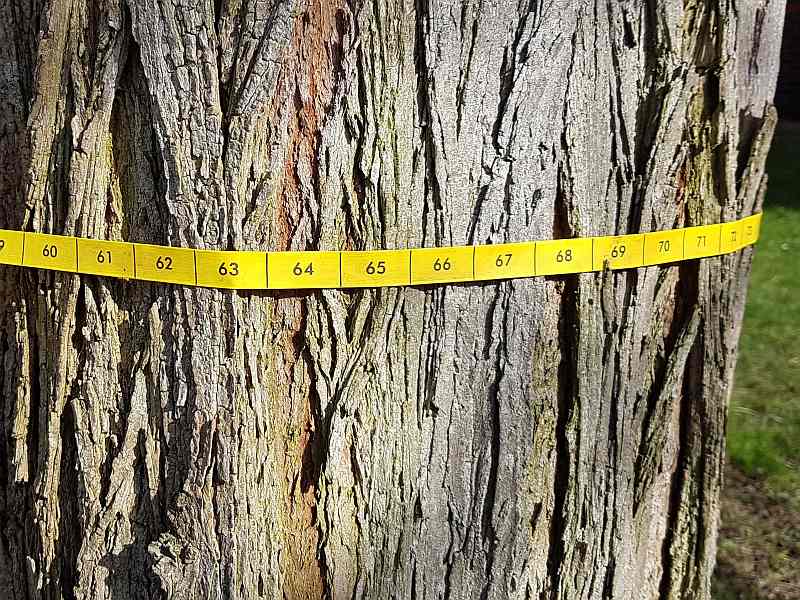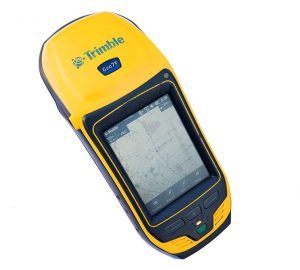BS:5837 Tree survey
The British Standard ‘BS 5837:2012 – Trees in Relation to Design, Demolition and Construction’ is used by Local Authority Planning Officers/Tree Officers when considering planning applications and it sets out the requirements for the survey process.
What is involved in a BS:5837 survey?

